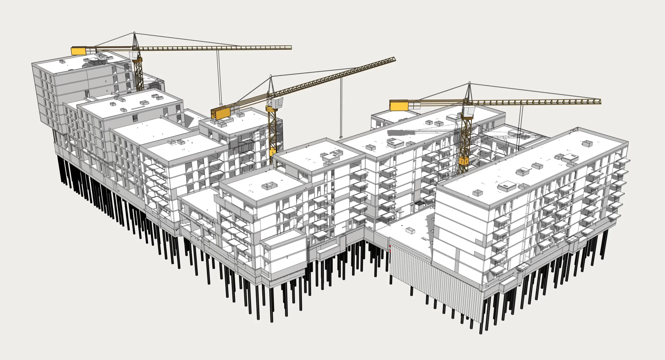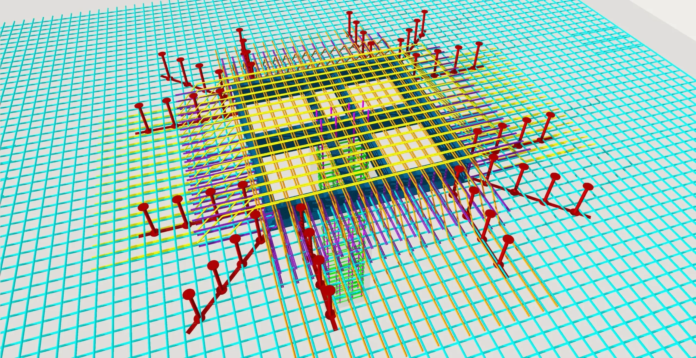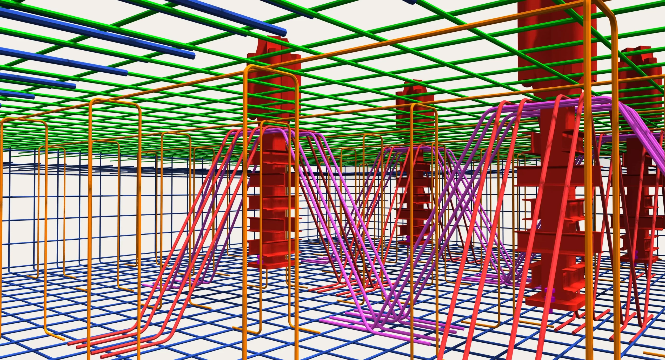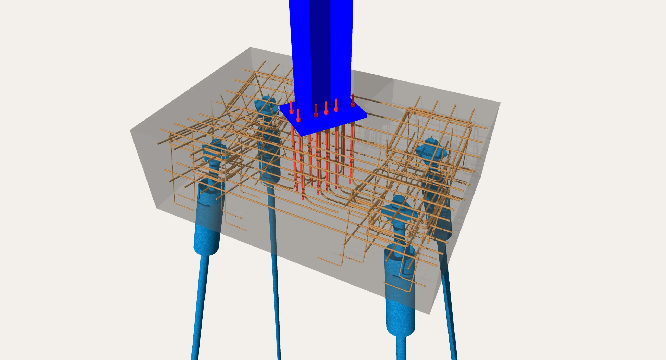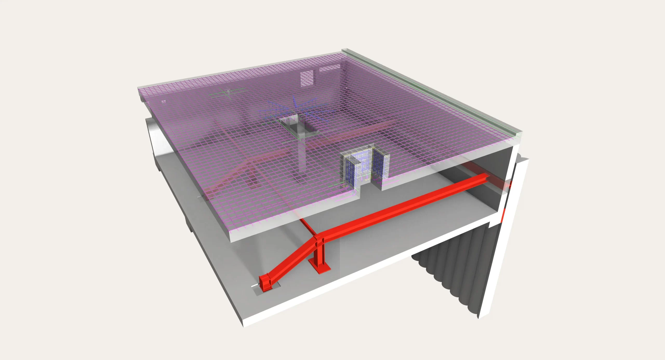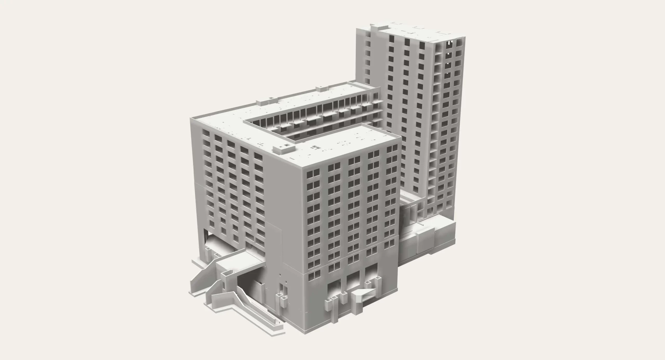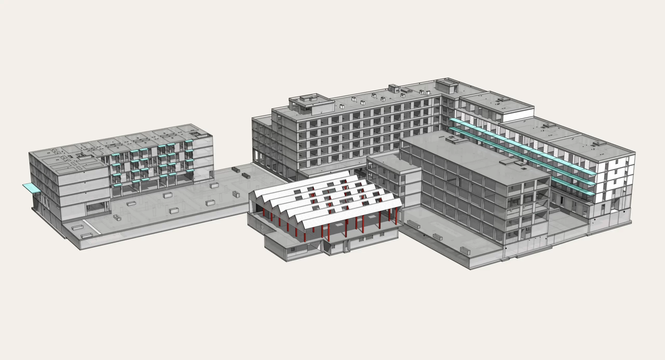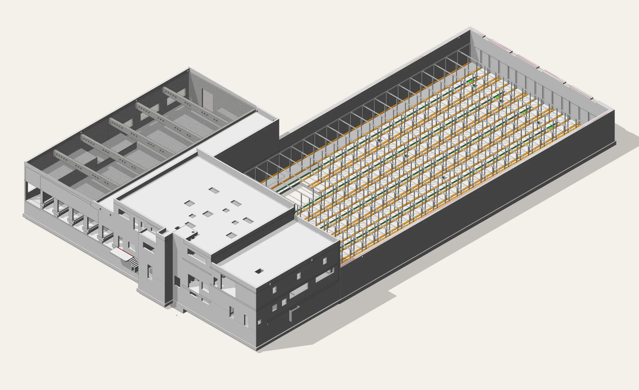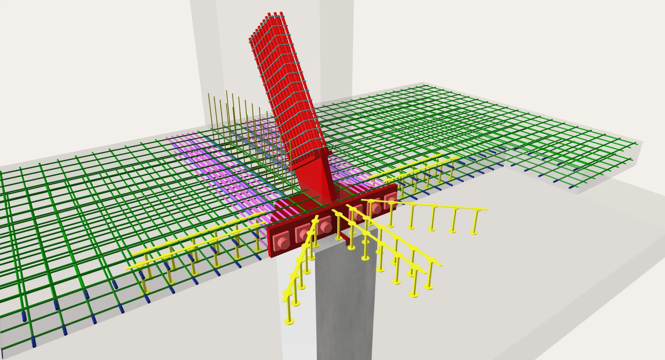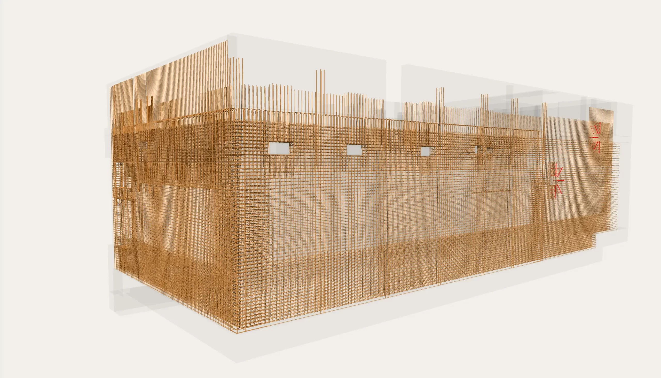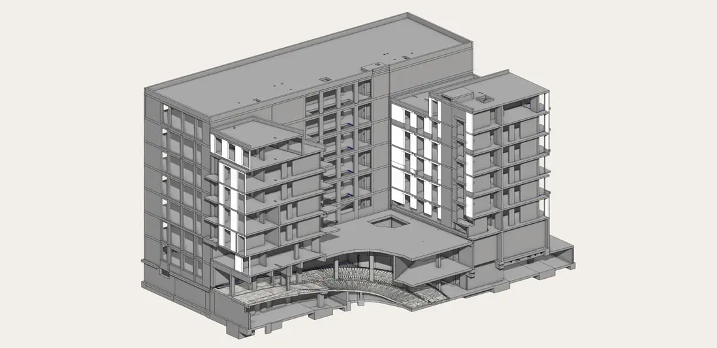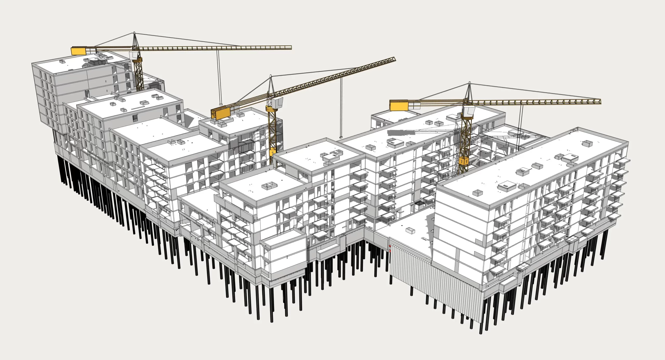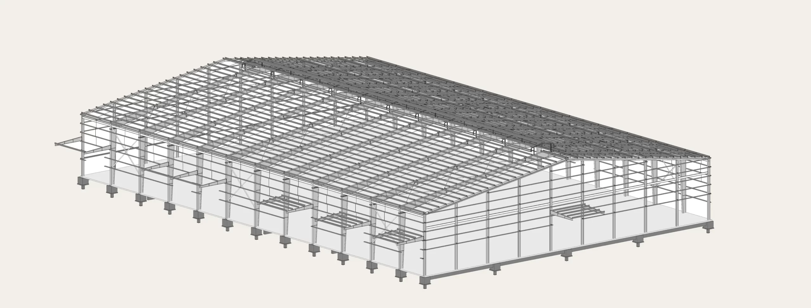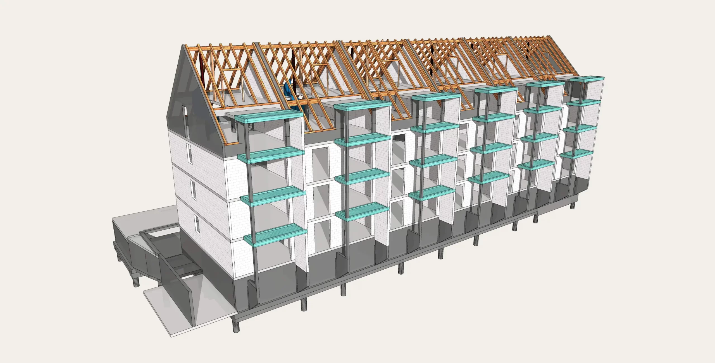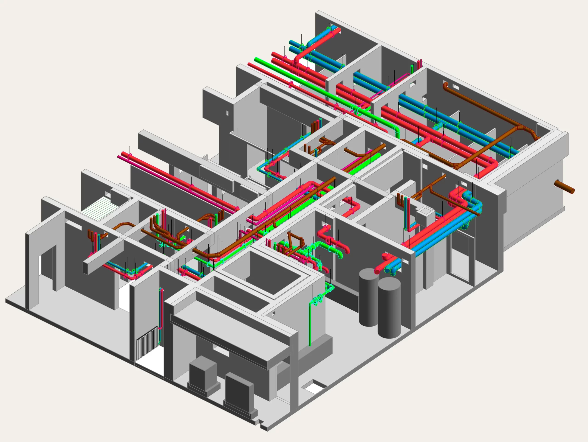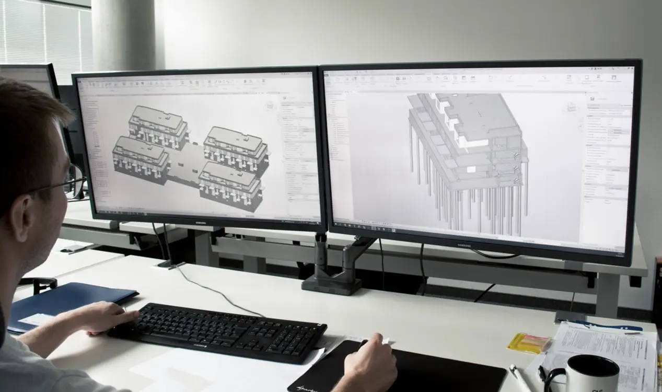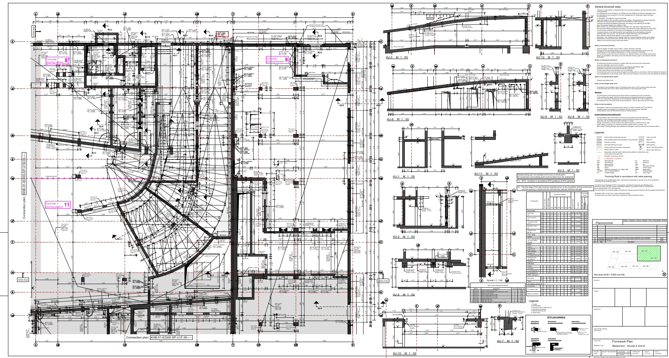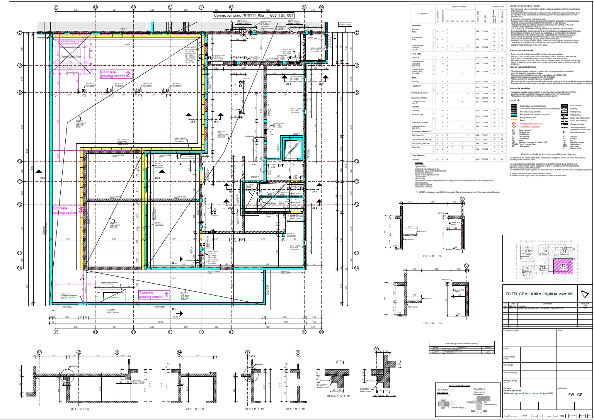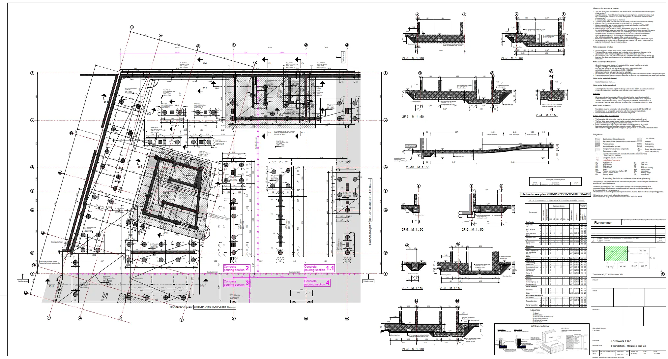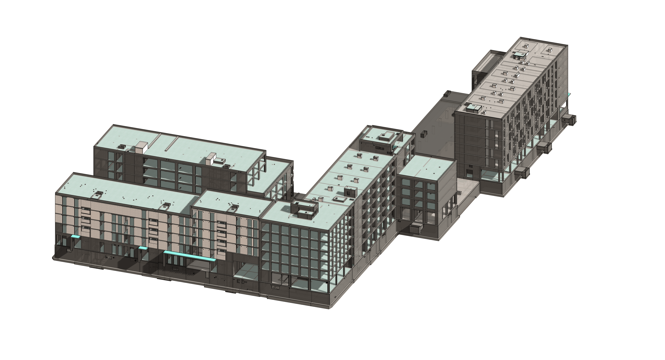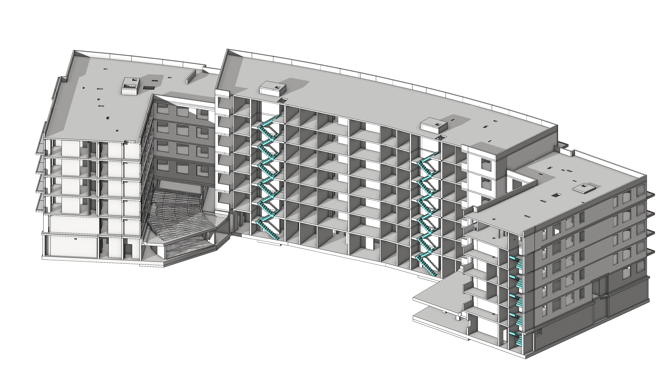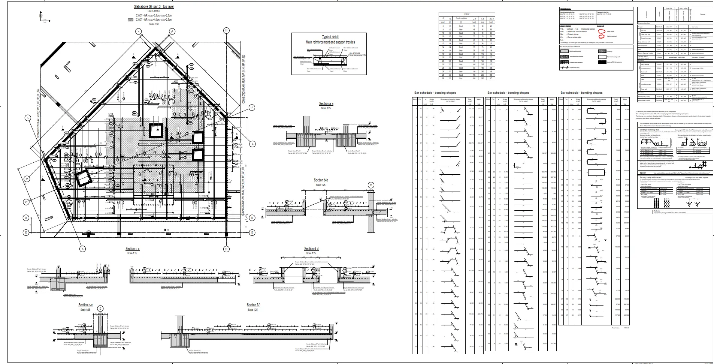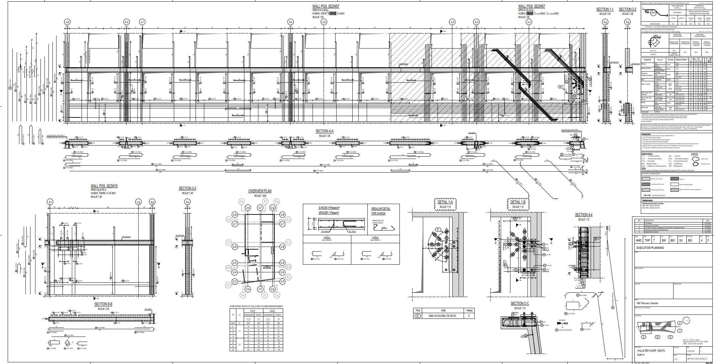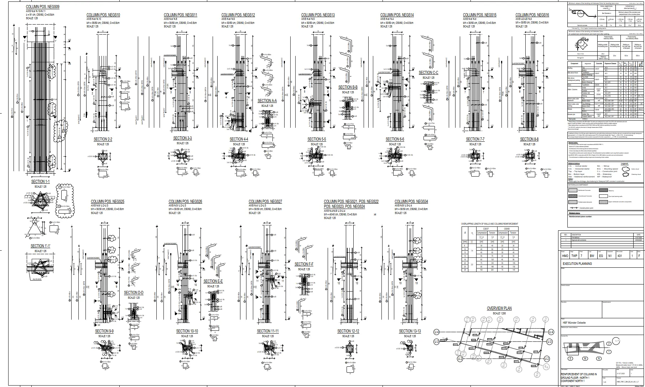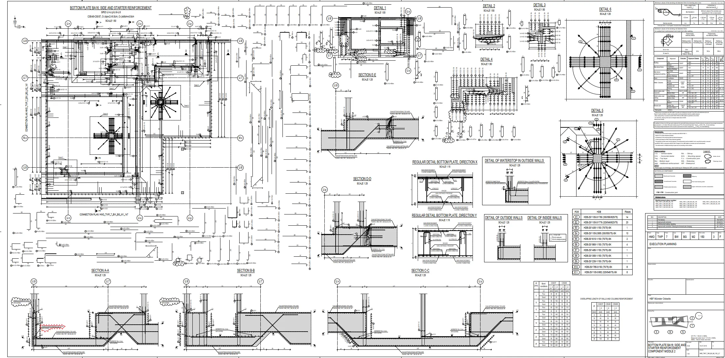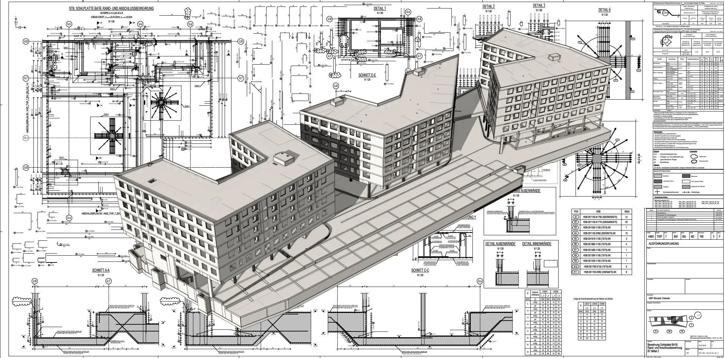1. Datenschutz auf einen Blick
Allgemeine Hinweise
Die folgenden Hinweise geben einen einfachen Überblick darüber, was mit Ihren personenbezogenen Daten passiert, wenn Sie diese Website besuchen. Personenbezogene Daten sind alle Daten, mit denen Sie persönlich identifiziert werden können. Ausführliche Informationen zum Thema Datenschutz entnehmen Sie unserer unter diesem Text aufgeführten Datenschutzerklärung.
Datenerfassung auf dieser Website
Wer ist verantwortlich für die Datenerfassung auf dieser Website?
Die Datenverarbeitung auf dieser Website erfolgt durch den Websitebetreiber. Dessen Kontaktdaten können Sie dem Abschnitt „Hinweis zur Verantwortlichen Stelle“ in dieser Datenschutzerklärung entnehmen.
Wie erfassen wir Ihre Daten?
Ihre Daten werden zum einen dadurch erhoben, dass Sie uns diese mitteilen. Hierbei kann es sich z. B. um Daten handeln, die Sie in ein Kontaktformular eingeben.
Andere Daten werden automatisch oder nach Ihrer Einwilligung beim Besuch der Website durch unsere IT-Systeme erfasst. Das sind vor allem technische Daten (z. B. Internetbrowser, Betriebssystem oder Uhrzeit des Seitenaufrufs). Die Erfassung dieser Daten erfolgt automatisch, sobald Sie diese Website betreten.
Wofür nutzen wir Ihre Daten?
Ein Teil der Daten wird erhoben, um eine fehlerfreie Bereitstellung der Website zu gewährleisten. Andere Daten können zur Analyse Ihres Nutzerverhaltens verwendet werden.
Welche Rechte haben Sie bezüglich Ihrer Daten?
Sie haben jederzeit das Recht, unentgeltlich Auskunft über Herkunft, Empfänger und Zweck Ihrer gespeicherten personenbezogenen Daten zu erhalten. Sie haben außerdem ein Recht, die Berichtigung oder Löschung dieser Daten zu verlangen. Wenn Sie eine Einwilligung zur Datenverarbeitung erteilt haben, können Sie diese Einwilligung jederzeit für die Zukunft widerrufen. Außerdem haben Sie das Recht, unter bestimmten Umständen die Einschränkung der Verarbeitung Ihrer personenbezogenen Daten zu verlangen. Des Weiteren steht Ihnen ein Beschwerderecht bei der zuständigen Aufsichtsbehörde zu.
Hierzu sowie zu weiteren Fragen zum Thema Datenschutz können Sie sich jederzeit an uns wenden.
2. Hosting
Wir hosten die Inhalte unserer Website bei folgendem Anbieter:
Externes Hosting
Diese Website wird extern gehostet. Die personenbezogenen Daten, die auf dieser Website erfasst werden, werden auf den Servern des Hosters / der Hoster gespeichert. Hierbei kann es sich v. a. um IP-Adressen, Kontaktanfragen, Meta- und Kommunikationsdaten, Vertragsdaten, Kontaktdaten, Namen, Websitezugriffe und sonstige Daten, die über eine Website generiert werden, handeln.
Das externe Hosting erfolgt zum Zwecke der Vertragserfüllung gegenüber unseren potenziellen und bestehenden Kunden (Art. 6 Abs. 1 lit. b DSGVO) und im Interesse einer sicheren, schnellen und effizienten Bereitstellung unseres Online-Angebots durch einen professionellen Anbieter (Art. 6 Abs. 1 lit. f DSGVO). Sofern eine entsprechende Einwilligung abgefragt wurde, erfolgt die Verarbeitung ausschließlich auf Grundlage von Art. 6 Abs. 1 lit. a DSGVO und § 25 Abs. 1 TTDSG, soweit die Einwilligung die Speicherung von Cookies oder den Zugriff auf Informationen im Endgerät des Nutzers (z. B. Device-Fingerprinting) im Sinne des TTDSG umfasst. Die Einwilligung ist jederzeit widerrufbar.
Unser(e) Hoster wird bzw. werden Ihre Daten nur insoweit verarbeiten, wie dies zur Erfüllung seiner Leistungspflichten erforderlich ist und unsere Weisungen in Bezug auf diese Daten befolgen.
Wir setzen folgende(n) Hoster ein:
One.com Gruppe AB
559205-2400
Malmö Schweden
Auftragsverarbeitung
Wir haben einen Vertrag über Auftragsverarbeitung (AVV) zur Nutzung des oben genannten Dienstes geschlossen. Hierbei handelt es sich um einen datenschutzrechtlich vorgeschriebenen Vertrag, der gewährleistet, dass dieser die personenbezogenen Daten unserer Websitebesucher nur nach unseren Weisungen und unter Einhaltung der DSGVO verarbeitet.
3. Allgemeine Hinweise und Pflichtinformationen
Datenschutz
Die Betreiber dieser Seiten nehmen den Schutz Ihrer persönlichen Daten sehr ernst. Wir behandeln Ihre personenbezogenen Daten vertraulich und entsprechend den gesetzlichen Datenschutzvorschriften sowie dieser Datenschutzerklärung.
Wenn Sie diese Website benutzen, werden verschiedene personenbezogene Daten erhoben. Personenbezogene Daten sind Daten, mit denen Sie persönlich identifiziert werden können. Die vorliegende Datenschutzerklärung erläutert, welche Daten wir erheben und wofür wir sie nutzen. Sie erläutert auch, wie und zu welchem Zweck das geschieht.
Wir weisen darauf hin, dass die Datenübertragung im Internet (z. B. bei der Kommunikation per E-Mail) Sicherheitslücken aufweisen kann. Ein lückenloser Schutz der Daten vor dem Zugriff durch Dritte ist nicht möglich.
Hinweis zur verantwortlichen Stelle
Die verantwortliche Stelle für die Datenverarbeitung auf dieser Website ist:
CN Europlan GmbH
Bauingenieure
Tragwerksplanung
Bauphysik
Beratende Ingenieure VBI
Erste Brunnenstr. 3
20459 Hamburg
Telefon: 040 226 333 78 – 0
E-Mail: info@www.shop-drawings.co.uk
Verantwortliche Stelle ist die natürliche oder juristische Person, die allein oder gemeinsam mit anderen über die Zwecke und Mittel der Verarbeitung von personenbezogenen Daten (z. B. Namen, E-Mail-Adressen o. Ä.) entscheidet.
Speicherdauer
Soweit innerhalb dieser Datenschutzerklärung keine speziellere Speicherdauer genannt wurde, verbleiben Ihre personenbezogenen Daten bei uns, bis der Zweck für die Datenverarbeitung entfällt. Wenn Sie ein berechtigtes Löschersuchen geltend machen oder eine Einwilligung zur Datenverarbeitung widerrufen, werden Ihre Daten gelöscht, sofern wir keine anderen rechtlich zulässigen Gründe für die Speicherung Ihrer personenbezogenen Daten haben (z. B. steuer- oder handelsrechtliche Aufbewahrungsfristen); im letztgenannten Fall erfolgt die Löschung nach Fortfall dieser Gründe.
Allgemeine Hinweise zu den Rechtsgrundlagen der Datenverarbeitung auf dieser Website
Sofern Sie in die Datenverarbeitung eingewilligt haben, verarbeiten wir Ihre personenbezogenen Daten auf Grundlage von Art. 6 Abs. 1 lit. a DSGVO bzw. Art. 9 Abs. 2 lit. a DSGVO, sofern besondere Datenkategorien nach Art. 9 Abs. 1 DSGVO verarbeitet werden. Im Falle einer ausdrücklichen Einwilligung in die Übertragung personenbezogener Daten in Drittstaaten erfolgt die Datenverarbeitung außerdem auf Grundlage von Art. 49 Abs. 1 lit. a DSGVO. Sofern Sie in die Speicherung von Cookies oder in den Zugriff auf Informationen in Ihr Endgerät (z. B. via Device-Fingerprinting) eingewilligt haben, erfolgt die Datenverarbeitung zusätzlich auf Grundlage von § 25 Abs. 1 TTDSG. Die Einwilligung ist jederzeit widerrufbar. Sind Ihre Daten zur Vertragserfüllung oder zur Durchführung vorvertraglicher Maßnahmen erforderlich, verarbeiten wir Ihre Daten auf Grundlage des Art. 6 Abs. 1 lit. b DSGVO. Des Weiteren verarbeiten wir Ihre Daten, sofern diese zur Erfüllung einer rechtlichen Verpflichtung erforderlich sind auf Grundlage von Art. 6 Abs. 1 lit. c DSGVO. Die Datenverarbeitung kann ferner auf Grundlage unseres berechtigten Interesses nach Art. 6 Abs. 1 lit. f DSGVO erfolgen. Über die jeweils im Einzelfall einschlägigen Rechtsgrundlagen wird in den folgenden Absätzen dieser Datenschutzerklärung informiert.
Hinweis zur Datenweitergabe in die USA und sonstige Drittstaaten
Wir verwenden unter anderem Tools von Unternehmen mit Sitz in den USA oder sonstigen datenschutzrechtlich nicht sicheren Drittstaaten. Wenn diese Tools aktiv sind, können Ihre personenbezogene Daten in diese Drittstaaten übertragen und dort verarbeitet werden. Wir weisen darauf hin, dass in diesen Ländern kein mit der EU vergleichbares Datenschutzniveau garantiert werden kann. Beispielsweise sind US-Unternehmen dazu verpflichtet, personenbezogene Daten an Sicherheitsbehörden herauszugeben, ohne dass Sie als Betroffener hiergegen gerichtlich vorgehen könnten. Es kann daher nicht ausgeschlossen werden, dass US-Behörden (z. B. Geheimdienste) Ihre auf US-Servern befindlichen Daten zu Überwachungszwecken verarbeiten, auswerten und dauerhaft speichern. Wir haben auf diese Verarbeitungstätigkeiten keinen Einfluss.
Widerruf Ihrer Einwilligung zur Datenverarbeitung
Viele Datenverarbeitungsvorgänge sind nur mit Ihrer ausdrücklichen Einwilligung möglich. Sie können eine bereits erteilte Einwilligung jederzeit widerrufen. Die Rechtmäßigkeit der bis zum Widerruf erfolgten Datenverarbeitung bleibt vom Widerruf unberührt.
Widerspruchsrecht gegen die Datenerhebung in besonderen Fällen sowie gegen Direktwerbung (Art. 21 DSGVO)
WENN DIE DATENVERARBEITUNG AUF GRUNDLAGE VON ART. 6 ABS. 1 LIT. E ODER F DSGVO ERFOLGT, HABEN SIE JEDERZEIT DAS RECHT, AUS GRÜNDEN, DIE SICH AUS IHRER BESONDEREN SITUATION ERGEBEN, GEGEN DIE VERARBEITUNG IHRER PERSONENBEZOGENEN DATEN WIDERSPRUCH EINZULEGEN; DIES GILT AUCH FÜR EIN AUF DIESE BESTIMMUNGEN GESTÜTZTES PROFILING. DIE JEWEILIGE RECHTSGRUNDLAGE, AUF DENEN EINE VERARBEITUNG BERUHT, ENTNEHMEN SIE DIESER DATENSCHUTZERKLÄRUNG. WENN SIE WIDERSPRUCH EINLEGEN, WERDEN WIR IHRE BETROFFENEN PERSONENBEZOGENEN DATEN NICHT MEHR VERARBEITEN, ES SEI DENN, WIR KÖNNEN ZWINGENDE SCHUTZWÜRDIGE GRÜNDE FÜR DIE VERARBEITUNG NACHWEISEN, DIE IHRE INTERESSEN, RECHTE UND FREIHEITEN ÜBERWIEGEN ODER DIE VERARBEITUNG DIENT DER GELTENDMACHUNG, AUSÜBUNG ODER VERTEIDIGUNG VON RECHTSANSPRÜCHEN (WIDERSPRUCH NACH ART. 21 ABS. 1 DSGVO).
WERDEN IHRE PERSONENBEZOGENEN DATEN VERARBEITET, UM DIREKTWERBUNG ZU BETREIBEN, SO HABEN SIE DAS RECHT, JEDERZEIT WIDERSPRUCH GEGEN DIE VERARBEITUNG SIE BETREFFENDER PERSONENBEZOGENER DATEN ZUM ZWECKE DERARTIGER WERBUNG EINZULEGEN; DIES GILT AUCH FÜR DAS PROFILING, SOWEIT ES MIT SOLCHER DIREKTWERBUNG IN VERBINDUNG STEHT. WENN SIE WIDERSPRECHEN, WERDEN IHRE PERSONENBEZOGENEN DATEN ANSCHLIESSEND NICHT MEHR ZUM ZWECKE DER DIREKTWERBUNG VERWENDET (WIDERSPRUCH NACH ART. 21 ABS. 2 DSGVO).
Beschwerderecht bei der zuständigen Aufsichtsbehörde
Im Falle von Verstößen gegen die DSGVO steht den Betroffenen ein Beschwerderecht bei einer Aufsichtsbehörde, insbesondere in dem Mitgliedstaat ihres gewöhnlichen Aufenthalts, ihres Arbeitsplatzes oder des Orts des mutmaßlichen Verstoßes zu. Das Beschwerderecht besteht unbeschadet anderweitiger verwaltungsrechtlicher oder gerichtlicher Rechtsbehelfe.
Recht auf Datenübertragbarkeit
Sie haben das Recht, Daten, die wir auf Grundlage Ihrer Einwilligung oder in Erfüllung eines Vertrags automatisiert verarbeiten, an sich oder an einen Dritten in einem gängigen, maschinenlesbaren Format aushändigen zu lassen. Sofern Sie die direkte Übertragung der Daten an einen anderen Verantwortlichen verlangen, erfolgt dies nur, soweit es technisch machbar ist.
Auskunft, Löschung und Berichtigung
Sie haben im Rahmen der geltenden gesetzlichen Bestimmungen jederzeit das Recht auf unentgeltliche Auskunft über Ihre gespeicherten personenbezogenen Daten, deren Herkunft und Empfänger und den Zweck der Datenverarbeitung und ggf. ein Recht auf Berichtigung oder Löschung dieser Daten. Hierzu sowie zu weiteren Fragen zum Thema personenbezogene Daten können Sie sich jederzeit an uns wenden.
Recht auf Einschränkung der Verarbeitung
Sie haben das Recht, die Einschränkung der Verarbeitung Ihrer personenbezogenen Daten zu verlangen. Hierzu können Sie sich jederzeit an uns wenden. Das Recht auf Einschränkung der Verarbeitung besteht in folgenden Fällen:
- Wenn Sie die Richtigkeit Ihrer bei uns gespeicherten personenbezogenen Daten bestreiten, benötigen wir in der Regel Zeit, um dies zu überprüfen. Für die Dauer der Prüfung haben Sie das Recht, die Einschränkung der Verarbeitung Ihrer personenbezogenen Daten zu verlangen.
- Wenn die Verarbeitung Ihrer personenbezogenen Daten unrechtmäßig geschah/geschieht, können Sie statt der Löschung die Einschränkung der Datenverarbeitung verlangen.
- Wenn wir Ihre personenbezogenen Daten nicht mehr benötigen, Sie sie jedoch zur Ausübung, Verteidigung oder Geltendmachung von Rechtsansprüchen benötigen, haben Sie das Recht, statt der Löschung die Einschränkung der Verarbeitung Ihrer personenbezogenen Daten zu verlangen.
- Wenn Sie einen Widerspruch nach Art. 21 Abs. 1 DSGVO eingelegt haben, muss eine Abwägung zwischen Ihren und unseren Interessen vorgenommen werden. Solange noch nicht feststeht, wessen Interessen überwiegen, haben Sie das Recht, die Einschränkung der Verarbeitung Ihrer personenbezogenen Daten zu verlangen.
Wenn Sie die Verarbeitung Ihrer personenbezogenen Daten eingeschränkt haben, dürfen diese Daten – von ihrer Speicherung abgesehen – nur mit Ihrer Einwilligung oder zur Geltendmachung, Ausübung oder Verteidigung von Rechtsansprüchen oder zum Schutz der Rechte einer anderen natürlichen oder juristischen Person oder aus Gründen eines wichtigen öffentlichen Interesses der Europäischen Union oder eines Mitgliedstaats verarbeitet werden.
SSL- bzw. TLS-Verschlüsselung
Diese Seite nutzt aus Sicherheitsgründen und zum Schutz der Übertragung vertraulicher Inhalte, wie zum Beispiel Bestellungen oder Anfragen, die Sie an uns als Seitenbetreiber senden, eine SSL- bzw. TLS-Verschlüsselung. Eine verschlüsselte Verbindung erkennen Sie daran, dass die Adresszeile des Browsers von „http://“ auf „https://“ wechselt und an dem Schloss-Symbol in Ihrer Browserzeile.
Wenn die SSL- bzw. TLS-Verschlüsselung aktiviert ist, können die Daten, die Sie an uns übermitteln, nicht von Dritten mitgelesen werden.
Widerspruch gegen Werbe-E-Mails
Der Nutzung von im Rahmen der Impressumspflicht veröffentlichten Kontaktdaten zur Übersendung von nicht ausdrücklich angeforderter Werbung und Informationsmaterialien wird hiermit widersprochen. Die Betreiber der Seiten behalten sich ausdrücklich rechtliche Schritte im Falle der unverlangten Zusendung von Werbeinformationen, etwa durch Spam-E-Mails, vor.
4. Datenerfassung auf dieser Website
Cookies
Unsere Internetseiten verwenden so genannte „Cookies“. Cookies sind kleine Datenpakete und richten auf Ihrem Endgerät keinen Schaden an. Sie werden entweder vorübergehend für die Dauer einer Sitzung (Session-Cookies) oder dauerhaft (permanente Cookies) auf Ihrem Endgerät gespeichert. Session-Cookies werden nach Ende Ihres Besuchs automatisch gelöscht. Permanente Cookies bleiben auf Ihrem Endgerät gespeichert, bis Sie diese selbst löschen oder eine automatische Löschung durch Ihren Webbrowser erfolgt.
Teilweise können auch Cookies von Drittunternehmen auf Ihrem Endgerät gespeichert werden, wenn Sie unsere Seite betreten (Third-Party-Cookies). Diese ermöglichen uns oder Ihnen die Nutzung bestimmter Dienstleistungen des Drittunternehmens (z. B. Cookies zur Abwicklung von Zahlungsdienstleistungen).
Cookies haben verschiedene Funktionen. Zahlreiche Cookies sind technisch notwendig, da bestimmte Websitefunktionen ohne diese nicht funktionieren würden (z. B. die Warenkorbfunktion oder die Anzeige von Videos). Andere Cookies dienen dazu, das Nutzerverhalten auszuwerten oder Werbung anzuzeigen.
Cookies, die zur Durchführung des elektronischen Kommunikationsvorgangs, zur Bereitstellung bestimmter, von Ihnen erwünschter Funktionen (z. B. für die Warenkorbfunktion) oder zur Optimierung der Website (z. B. Cookies zur Messung des Webpublikums) erforderlich sind (notwendige Cookies), werden auf Grundlage von Art. 6 Abs. 1 lit. f DSGVO gespeichert, sofern keine andere Rechtsgrundlage angegeben wird. Der Websitebetreiber hat ein berechtigtes Interesse an der Speicherung von notwendigen Cookies zur technisch fehlerfreien und optimierten Bereitstellung seiner Dienste. Sofern eine Einwilligung zur Speicherung von Cookies und vergleichbaren Wiedererkennungstechnologien abgefragt wurde, erfolgt die Verarbeitung ausschließlich auf Grundlage dieser Einwilligung (Art. 6 Abs. 1 lit. a DSGVO und § 25 Abs. 1 TTDSG); die Einwilligung ist jederzeit widerrufbar.
Sie können Ihren Browser so einstellen, dass Sie über das Setzen von Cookies informiert werden und Cookies nur im Einzelfall erlauben, die Annahme von Cookies für bestimmte Fälle oder generell ausschließen sowie das automatische Löschen der Cookies beim Schließen des Browsers aktivieren. Bei der Deaktivierung von Cookies kann die Funktionalität dieser Website eingeschränkt sein.
Soweit Cookies von Drittunternehmen oder zu Analysezwecken eingesetzt werden, werden wir Sie hierüber im Rahmen dieser Datenschutzerklärung gesondert informieren und ggf. eine Einwilligung abfragen.
Einwilligung mit Borlabs Cookie
Unsere Website nutzt die Consent-Technologie von Borlabs Cookie, um Ihre Einwilligung zur Speicherung bestimmter Cookies in Ihrem Browser oder zum Einsatz bestimmter Technologien einzuholen und diese datenschutzkonform zu dokumentieren. Anbieter dieser Technologie ist die Borlabs GmbH, Rübenkamp 32, 22305 Hamburg (im Folgenden Borlabs).
Wenn Sie unsere Website betreten, wird ein Borlabs-Cookie in Ihrem Browser gespeichert, in dem die von Ihnen erteilten Einwilligungen oder der Widerruf dieser Einwilligungen gespeichert werden. Diese Daten werden nicht an den Anbieter von Borlabs Cookie weitergegeben.
Die erfassten Daten werden gespeichert, bis Sie uns zur Löschung auffordern bzw. das Borlabs-Cookie selbst löschen oder der Zweck für die Datenspeicherung entfällt. Zwingende gesetzliche Aufbewahrungsfristen bleiben unberührt. Details zur Datenverarbeitung von Borlabs Cookie finden Sie unter https://de.borlabs.io/kb/welche-daten-speichert-borlabs-cookie/.
Der Einsatz der Borlabs-Cookie-Consent-Technologie erfolgt, um die gesetzlich vorgeschriebenen Einwilligungen für den Einsatz von Cookies einzuholen. Rechtsgrundlage hierfür ist Art. 6 Abs. 1 lit. c DSGVO.
Server-Log-Dateien
Der Provider der Seiten erhebt und speichert automatisch Informationen in so genannten Server-Log-Dateien, die Ihr Browser automatisch an uns übermittelt. Dies sind:
- Browsertyp und Browserversion
- verwendetes Betriebssystem
- Referrer URL
- Hostname des zugreifenden Rechners
- Uhrzeit der Serveranfrage
- IP-Adresse
Eine Zusammenführung dieser Daten mit anderen Datenquellen wird nicht vorgenommen.
Die Erfassung dieser Daten erfolgt auf Grundlage von Art. 6 Abs. 1 lit. f DSGVO. Der Websitebetreiber hat ein berechtigtes Interesse an der technisch fehlerfreien Darstellung und der Optimierung seiner Website – hierzu müssen die Server-Log-Files erfasst werden.
Kontaktformular
Wenn Sie uns per Kontaktformular Anfragen zukommen lassen, werden Ihre Angaben aus dem Anfrageformular inklusive der von Ihnen dort angegebenen Kontaktdaten zwecks Bearbeitung der Anfrage und für den Fall von Anschlussfragen bei uns gespeichert. Diese Daten geben wir nicht ohne Ihre Einwilligung weiter.
Die Verarbeitung dieser Daten erfolgt auf Grundlage von Art. 6 Abs. 1 lit. b DSGVO, sofern Ihre Anfrage mit der Erfüllung eines Vertrags zusammenhängt oder zur Durchführung vorvertraglicher Maßnahmen erforderlich ist. In allen übrigen Fällen beruht die Verarbeitung auf unserem berechtigten Interesse an der effektiven Bearbeitung der an uns gerichteten Anfragen (Art. 6 Abs. 1 lit. f DSGVO) oder auf Ihrer Einwilligung (Art. 6 Abs. 1 lit. a DSGVO) sofern diese abgefragt wurde; die Einwilligung ist jederzeit widerrufbar.
Die von Ihnen im Kontaktformular eingegebenen Daten verbleiben bei uns, bis Sie uns zur Löschung auffordern, Ihre Einwilligung zur Speicherung widerrufen oder der Zweck für die Datenspeicherung entfällt (z. B. nach abgeschlossener Bearbeitung Ihrer Anfrage). Zwingende gesetzliche Bestimmungen – insbesondere Aufbewahrungsfristen – bleiben unberührt.
Anfrage per E-Mail, Telefon oder Telefax
Wenn Sie uns per E-Mail, Telefon oder Telefax kontaktieren, wird Ihre Anfrage inklusive aller daraus hervorgehenden personenbezogenen Daten (Name, Anfrage) zum Zwecke der Bearbeitung Ihres Anliegens bei uns gespeichert und verarbeitet. Diese Daten geben wir nicht ohne Ihre Einwilligung weiter.
Die Verarbeitung dieser Daten erfolgt auf Grundlage von Art. 6 Abs. 1 lit. b DSGVO, sofern Ihre Anfrage mit der Erfüllung eines Vertrags zusammenhängt oder zur Durchführung vorvertraglicher Maßnahmen erforderlich ist. In allen übrigen Fällen beruht die Verarbeitung auf unserem berechtigten Interesse an der effektiven Bearbeitung der an uns gerichteten Anfragen (Art. 6 Abs. 1 lit. f DSGVO) oder auf Ihrer Einwilligung (Art. 6 Abs. 1 lit. a DSGVO) sofern diese abgefragt wurde; die Einwilligung ist jederzeit widerrufbar.
Die von Ihnen an uns per Kontaktanfragen übersandten Daten verbleiben bei uns, bis Sie uns zur Löschung auffordern, Ihre Einwilligung zur Speicherung widerrufen oder der Zweck für die Datenspeicherung entfällt (z. B. nach abgeschlossener Bearbeitung Ihres Anliegens). Zwingende gesetzliche Bestimmungen – insbesondere gesetzliche Aufbewahrungsfristen – bleiben unberührt.
5. Plugins und Tools
YouTube
Diese Website bindet Videos der Website YouTube ein. Betreiber der Website ist die Google Ireland Limited („Google“), Gordon House, Barrow Street, Dublin 4, Irland.
Wenn Sie eine unserer Webseiten besuchen, auf denen YouTube eingebunden ist, wird eine Verbindung zu den Servern von YouTube hergestellt. Dabei wird dem YouTube-Server mitgeteilt, welche unserer Seiten Sie besucht haben.
Des Weiteren kann YouTube verschiedene Cookies auf Ihrem Endgerät speichern oder vergleichbare Technologien zur Wiedererkennung verwenden (z. B. Device-Fingerprinting). Auf diese Weise kann YouTube Informationen über Besucher dieser Website erhalten. Diese Informationen werden u. a. verwendet, um Videostatistiken zu erfassen, die Anwenderfreundlichkeit zu verbessern und Betrugsversuchen vorzubeugen.
Wenn Sie in Ihrem YouTube-Account eingeloggt sind, ermöglichen Sie YouTube, Ihr Surfverhalten direkt Ihrem persönlichen Profil zuzuordnen. Dies können Sie verhindern, indem Sie sich aus Ihrem YouTube-Account ausloggen.
Die Nutzung von YouTube erfolgt im Interesse einer ansprechenden Darstellung unserer Online-Angebote. Dies stellt ein berechtigtes Interesse im Sinne von Art. 6 Abs. 1 lit. f DSGVO dar. Sofern eine entsprechende Einwilligung abgefragt wurde, erfolgt die Verarbeitung ausschließlich auf Grundlage von Art. 6 Abs. 1 lit. a DSGVO und § 25 Abs. 1 TTDSG, soweit die Einwilligung die Speicherung von Cookies oder den Zugriff auf Informationen im Endgerät des Nutzers (z. B. Device-Fingerprinting) im Sinne des TTDSG umfasst. Die Einwilligung ist jederzeit widerrufbar.
Weitere Informationen zum Umgang mit Nutzerdaten finden Sie in der Datenschutzerklärung von YouTube unter: https://policies.google.com/privacy?hl=de.
Google Maps
Diese Seite nutzt den Kartendienst Google Maps. Anbieter ist die Google Ireland Limited („Google“), Gordon House, Barrow Street, Dublin 4, Irland.
Zur Nutzung der Funktionen von Google Maps ist es notwendig, Ihre IP-Adresse zu speichern. Diese Informationen werden in der Regel an einen Server von Google in den USA übertragen und dort gespeichert. Der Anbieter dieser Seite hat keinen Einfluss auf diese Datenübertragung. Wenn Google Maps aktiviert ist, kann Google zum Zwecke der einheitlichen Darstellung der Schriftarten Google Fonts verwenden. Beim Aufruf von Google Maps lädt Ihr Browser die benötigten Web Fonts in ihren Browsercache, um Texte und Schriftarten korrekt anzuzeigen.
Die Nutzung von Google Maps erfolgt im Interesse einer ansprechenden Darstellung unserer Online-Angebote und an einer leichten Auffindbarkeit der von uns auf der Website angegebenen Orte. Dies stellt ein berechtigtes Interesse im Sinne von Art. 6 Abs. 1 lit. f DSGVO dar. Sofern eine entsprechende Einwilligung abgefragt wurde, erfolgt die Verarbeitung ausschließlich auf Grundlage von Art. 6 Abs. 1 lit. a DSGVO und § 25 Abs. 1 TTDSG, soweit die Einwilligung die Speicherung von Cookies oder den Zugriff auf Informationen im Endgerät des Nutzers (z. B. Device-Fingerprinting) im Sinne des TTDSG umfasst. Die Einwilligung ist jederzeit widerrufbar.
Die Datenübertragung in die USA wird auf die Standardvertragsklauseln der EU-Kommission gestützt. Details finden Sie hier: https://privacy.google.com/businesses/gdprcontrollerterms/ und https://privacy.google.com/businesses/gdprcontrollerterms/sccs/.
Mehr Informationen zum Umgang mit Nutzerdaten finden Sie in der Datenschutzerklärung von Google: https://policies.google.com/privacy?hl=de.
Google reCAPTCHA
Wir nutzen „Google reCAPTCHA“ (im Folgenden „reCAPTCHA“) auf dieser Website. Anbieter ist die Google Ireland Limited („Google“), Gordon House, Barrow Street, Dublin 4, Irland.
Mit reCAPTCHA soll überprüft werden, ob die Dateneingabe auf dieser Website (z. B. in einem Kontaktformular) durch einen Menschen oder durch ein automatisiertes Programm erfolgt. Hierzu analysiert reCAPTCHA das Verhalten des Websitebesuchers anhand verschiedener Merkmale. Diese Analyse beginnt automatisch, sobald der Websitebesucher die Website betritt. Zur Analyse wertet reCAPTCHA verschiedene Informationen aus (z. B. IP-Adresse, Verweildauer des Websitebesuchers auf der Website oder vom Nutzer getätigte Mausbewegungen). Die bei der Analyse erfassten Daten werden an Google weitergeleitet.
Die reCAPTCHA-Analysen laufen vollständig im Hintergrund. Websitebesucher werden nicht darauf hingewiesen, dass eine Analyse stattfindet.
Die Speicherung und Analyse der Daten erfolgt auf Grundlage von Art. 6 Abs. 1 lit. f DSGVO. Der Websitebetreiber hat ein berechtigtes Interesse daran, seine Webangebote vor missbräuchlicher automatisierter Ausspähung und vor SPAM zu schützen. Sofern eine entsprechende Einwilligung abgefragt wurde, erfolgt die Verarbeitung ausschließlich auf Grundlage von Art. 6 Abs. 1 lit. a DSGVO und § 25 Abs. 1 TTDSG, soweit die Einwilligung die Speicherung von Cookies oder den Zugriff auf Informationen im Endgerät des Nutzers (z. B. Device-Fingerprinting) im Sinne des TTDSG umfasst. Die Einwilligung ist jederzeit widerrufbar.
Weitere Informationen zu Google reCAPTCHA entnehmen Sie den Google-Datenschutzbestimmungen und den Google Nutzungsbedingungen unter folgenden Links: https://policies.google.com/privacy?hl=de und https://policies.google.com/terms?hl=de.
6. Eigene Dienste
Umgang mit Bewerberdaten
Wir bieten Ihnen die Möglichkeit, sich bei uns zu bewerben (z. B. per E-Mail, postalisch oder via Online-Bewerberformular). Im Folgenden informieren wir Sie über Umfang, Zweck und Verwendung Ihrer im Rahmen des Bewerbungsprozesses erhobenen personenbezogenen Daten. Wir versichern, dass die Erhebung, Verarbeitung und Nutzung Ihrer Daten in Übereinstimmung mit geltendem Datenschutzrecht und allen weiteren gesetzlichen Bestimmungen erfolgt und Ihre Daten streng vertraulich behandelt werden.
Umfang und Zweck der Datenerhebung
Wenn Sie uns eine Bewerbung zukommen lassen, verarbeiten wir Ihre damit verbundenen personenbezogenen Daten (z. B. Kontakt- und Kommunikationsdaten, Bewerbungsunterlagen, Notizen im Rahmen von Bewerbungsgesprächen etc.), soweit dies zur Entscheidung über die Begründung eines Beschäftigungsverhältnisses erforderlich ist. Rechtsgrundlage hierfür ist § 26 BDSG nach deutschem Recht (Anbahnung eines Beschäftigungsverhältnisses), Art. 6 Abs. 1 lit. b DSGVO (allgemeine Vertragsanbahnung) und – sofern Sie eine Einwilligung erteilt haben – Art. 6 Abs. 1 lit. a DSGVO. Die Einwilligung ist jederzeit widerrufbar. Ihre personenbezogenen Daten werden innerhalb unseres Unternehmens ausschließlich an Personen weitergegeben, die an der Bearbeitung Ihrer Bewerbung beteiligt sind.
Sofern die Bewerbung erfolgreich ist, werden die von Ihnen eingereichten Daten auf Grundlage von § 26 BDSG und Art. 6 Abs. 1 lit. b DSGVO zum Zwecke der Durchführung des Beschäftigungsverhältnisses in unseren Datenverarbeitungssystemen gespeichert.
Aufbewahrungsdauer der Daten
Sofern wir Ihnen kein Stellenangebot machen können, Sie ein Stellenangebot ablehnen oder Ihre Bewerbung zurückziehen, behalten wir uns das Recht vor, die von Ihnen übermittelten Daten auf Grundlage unserer berechtigten Interessen (Art. 6 Abs. 1 lit. f DSGVO) bis zu 6 Monate ab der Beendigung des Bewerbungsverfahrens (Ablehnung oder Zurückziehung der Bewerbung) bei uns aufzubewahren. Anschließend werden die Daten gelöscht und die physischen Bewerbungsunterlagen vernichtet. Die Aufbewahrung dient insbesondere Nachweiszwecken im Falle eines Rechtsstreits. Sofern ersichtlich ist, dass die Daten nach Ablauf der 6-Monatsfrist erforderlich sein werden (z. B. aufgrund eines drohenden oder anhängigen Rechtsstreits), findet eine Löschung erst statt, wenn der Zweck für die weitergehende Aufbewahrung entfällt.
Eine längere Aufbewahrung kann außerdem stattfinden, wenn Sie eine entsprechende Einwilligung (Art. 6 Abs. 1 lit. a DSGVO) erteilt haben oder wenn gesetzliche Aufbewahrungspflichten der Löschung entgegenstehen.
SEO on page:
Short description: Das Konstruktionsbüro für Schal- und Bewehrungspläne in Deutschland. Sie möchten Schalpläne oder Bewehrungspläne erstellen lassen? Wir erstellen hochqualitative Schal- und Bewehrungspläne zum besten Preisleistungsverhältnis. Über 500.000 m² Hoch-, Industrie- und Ingenieurbau werden jährlich nach unseren Schal- und Bewehrungsplänen gebaut. Für unsere Kunden sind wir der zuverlässige, terminsichere und leistungsfähige Partner für Schal- und Bewehrungspläne in Deutschland.
Keywords: Bewehrungspläne, Schalpläne, Ausführungspläne, Rohbaupläne, Konstruktionspläne
Services (must be linked to google my business):
Schalpläne: Schalpläne kosteneffizient erstellen lassen. Schalpläne sind Fertigungszeichnungen für den Beton-, Stahlbeton- und Spannbetonbau, die im Rahmen der Ausführungsplanung eine Darstellung der zu schließenden Bauteile enthalten. Unter Berücksichtigung der Ergebnisse statischer Berechnungen werden neben den Ausführungszeichnungen des Objektplanern Schalspläne als Grundrisse und Schnitte erstellt.
Keywords: Schalpläne, Schalung, Bauwerksmodellierung, 3D
Bewehrungspläne: Bewehrungspläne kosteneffizient erstellen lassen. Bewehrungspläne sind Konstruktionszeichnungen von Stahl- und Spannbeton, die alle Informationen enthalten, die zum Schneiden, Biegen und Verlegen von Bewehrung erforderlich sind. Die bewehrungspläne sind nach DIN ISO 3766 zu erstellen.
Keywords: Bewehrungspläne, Bewehrungsplanung, Bewehrung, Eisen, Bügel, Bauwerksmodellierung, 3D
BIM: Der Begriff Building Information Modeling (BIM) beschreibt eine Arbeitsweise zum vernetzten Planen, Bauen und Bewirtschaften von Gebäuden und anderen Bauwerken. Alle relevanten Gebäudedaten wurden digital modelliert, kombiniert und dokumentiert. Die Struktur wird auch geometrisch als virtuelles Modell visualisiert. Da unsere Schalplänen und Bewehrungsplänen durchgehend in 3D modelliert werden, wird die Umsetzbarkeit frühzeitig geprüft und gegebenenfalls korrigiert. Bei komplexen Bewehrungsknoten können wir eine beliebige Schnittführung für die Bauunternehmen anbieten.
Keywords: BIM, Gebäudemodellierung, 3D, Digitaler Zwilling


